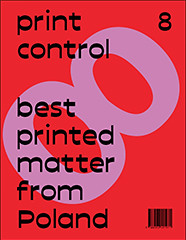


 project Brutal London
project Brutal London
design Zupagrafika
link www.zupagrafika.com
A collection of paper cut-out models representing the brutalist architecture of London from 1960s and 1970s. The series features various buildings scattered around the boroughs of Camden, Southwark and Tower Hamlet. The ‘raw concrete’ London tour begins with iconic tower blocks (Balfron Tower, Barbican, Space House), leads through council estates doomed to premature demolition (Robin Hood Gardens and Aylesbury Estate) and concludes with a classic prefab panel block (Ledbury Estate). The collection is made up of six illustrated models intended for assembly by the reader, and includes a short notes on the architects, year of construction and exact location of each building.
Kolekcja wycinanek inspirowana londyńskim brutalizmem z lat 1960–1970. Seria jest przekrojem bardzo zróżnicowanych form architektonicznych, zlokalizowanych w dzielnicach Camden, Southwark i Tower Hamlet: od wieżowców będących ikonami gatunku (Balfron Tower, Barbican, Space House), przez owiane złą sławą, przeznaczone do rozbiórki osiedla socjalne (Robin Hood Gardens i Aylesbury Estate), po klasyczne bloki z wielkiej płyty (Ledbury Estate). Każdy obiekt zaopatrzony jest w informacje techniczne na temat budynku, który ilustruje (rok budowy, architekci, dokładna lokalizacja), oraz ewentualny plan rozbiórki.
















